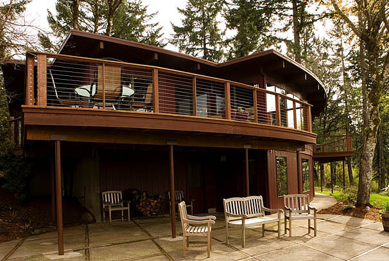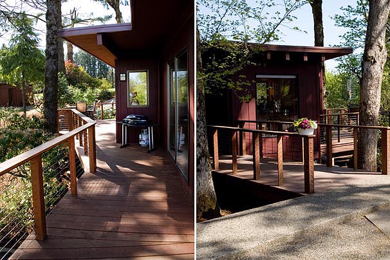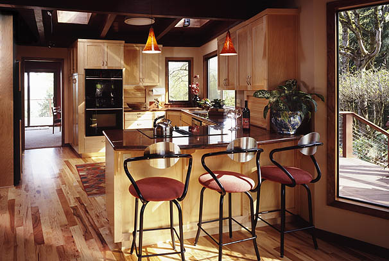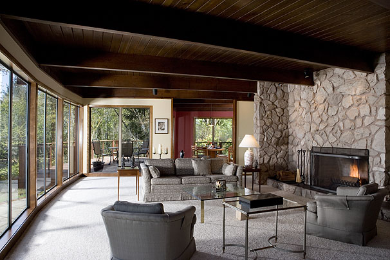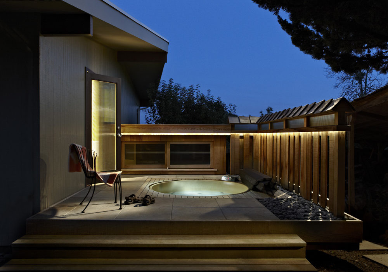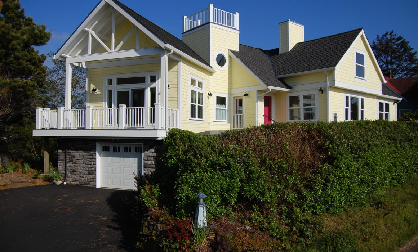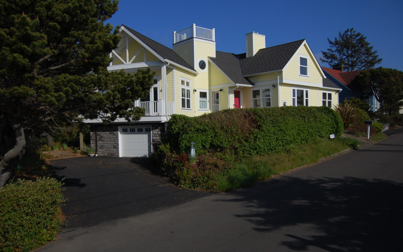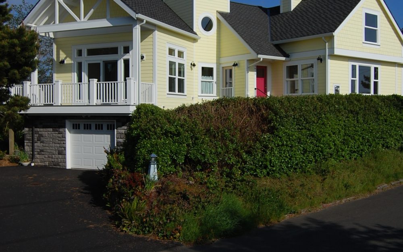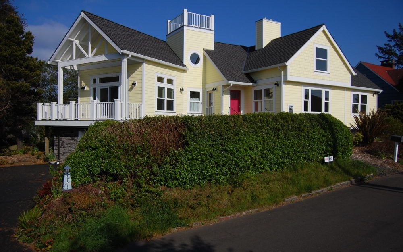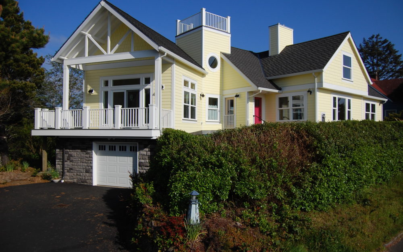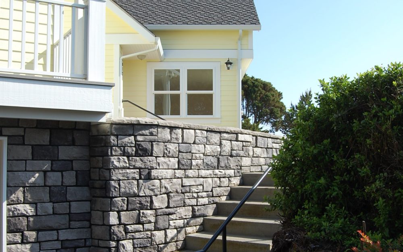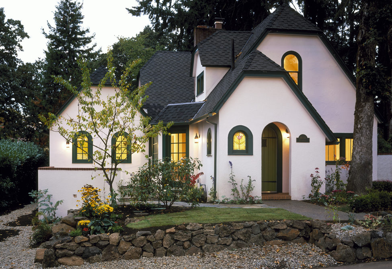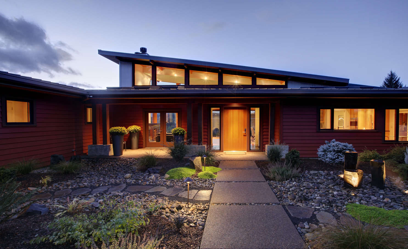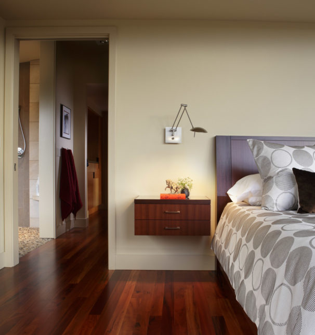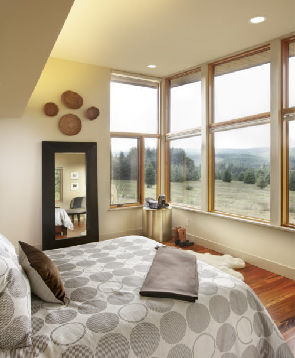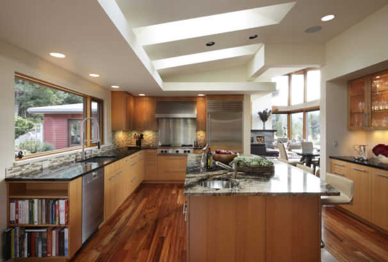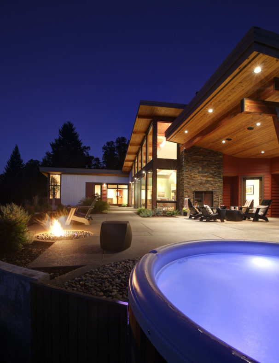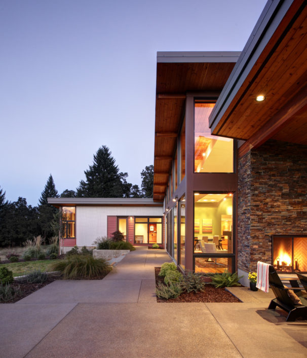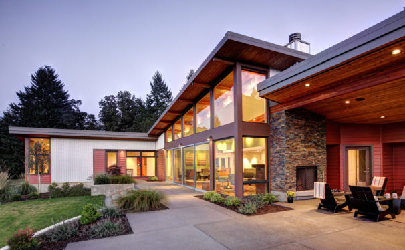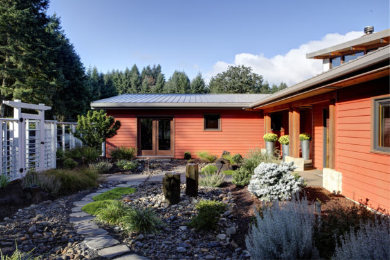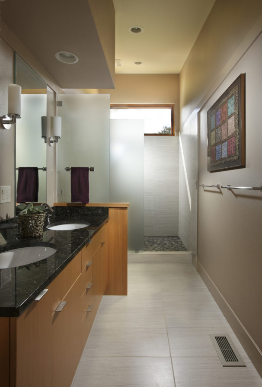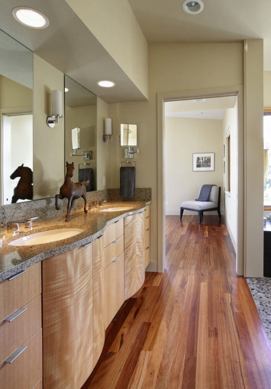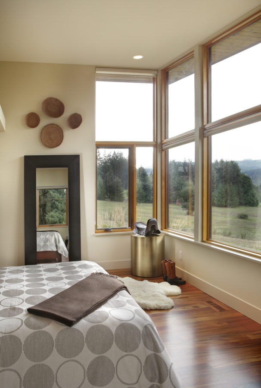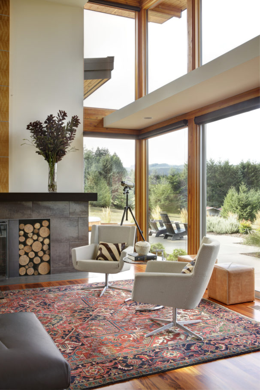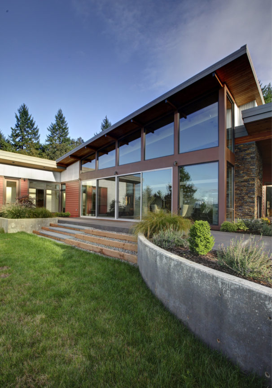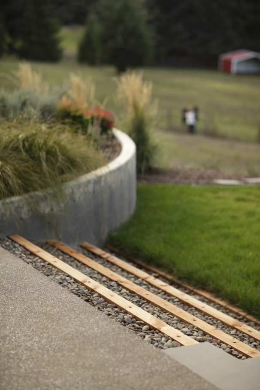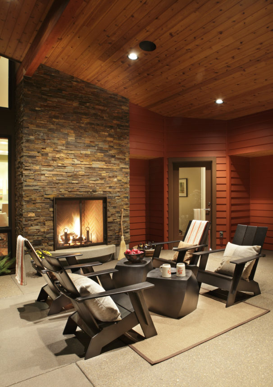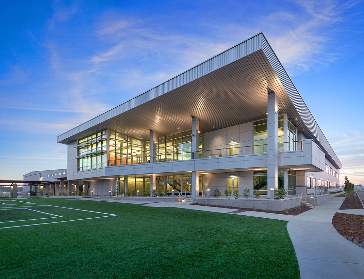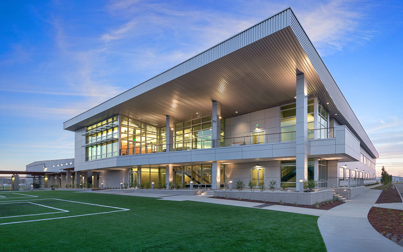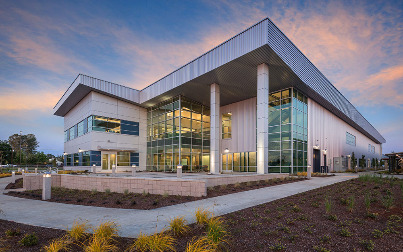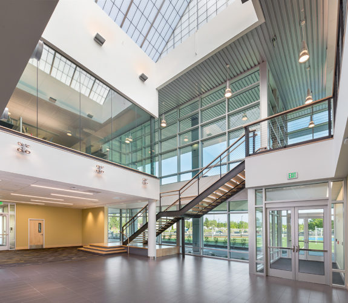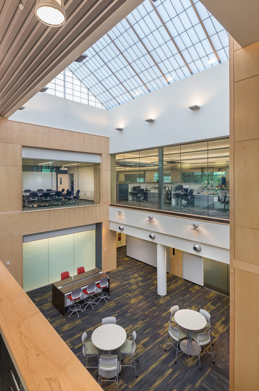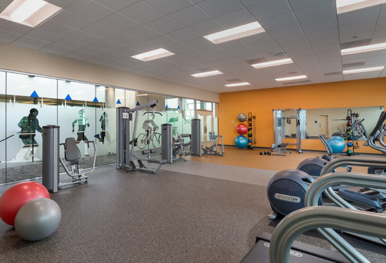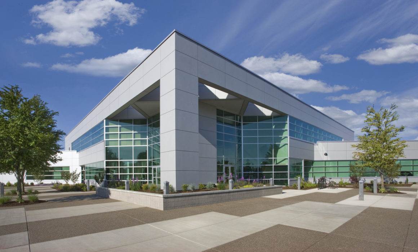West Salem Modern Remodel
WEST SALEM MODERN REMODEL
SPECS
776 s.f.
CONTRACTOR
Kraft Custom Construction
PHOTOGRAPHY
Emerald Light Photography
The remodel of this 1960’s Modern Period home included renovations to the kitchen, master bathroom, and an outdoor space adjacent to the building – while still maintaining the original modern style.
The client’s vision was to upgrade their typical master bathroom into a high-end spa, full of natural light and connected to an adjacent outdoor space. We used rich materials – wood, stone, and glass – to provide warmth, and a new layout allowed for added amenities. A glass door now leads to the connected outdoor deck, and multiple materials create a playful pattern around the circular hot tub. A cedar fence borders two sides of the deck, creating a semi-private outdoor room that faces the backyard.
Taft Hilltop Home
Settled on a hilltop in Taft, Oregon, the original house boasted great views but was cramped and lacking in visual appeal. We designed the remodel and expansion in order to take advantage of the ocean views and to create more functional living spaces. The crow’s nest with sweeping views in all directions fulfilled a long-time dream of the client.
Fairmount Hills Cottage
FAIRMOUNT HILLS COTTAGE
CONTRACTOR
Kraft Custom Construction
PHOTOGRAPHY
Emerald Light Photography
This 1920’s cottage is as charming as any fairy tale dwelling should be. The client of course wished to keep its idyllic character intact, but simply needed more space. Carefully planned additions preserved the original form of the house as much as possible. A new bay window in the living room provided just the right amount of room for the client’s furniture, while a new miniature “house” – lightly connected to the original building – created space for a new master bedroom and bathroom. All interior and exterior details are consistent with the original house, creating a seamless experience throughout.
Read more about the process in the articles featuring this home in This Old House magazine: Small Fixes, Big Payoff and More Smart Moves
Northwest Modern Rural Residence
Built for a couple just beginning their retirement, this modern, compact home is designed to accommodate the couple’s frequent guests and love of the outdoors. Situated atop a gently sloping meadow in the Willamette valley, floor-to-ceiling windows and deliberately placed skylights maximize natural lighting in the single-level home. The terrace, patio, and garden connected to various rooms of the residence facilitate easy access to the outdoors, enabling home life to continue beyond the walls of the house. Tall ceilings and an open floor plan are equally essential in making the house feel even more expansive than its 3000 SF footprint.
The connected kitchen and living/dining room create the main living area of the house, which is flanked by the master bedroom wing to the north and the guest wing to the west. Both wings have easy access to the outdoors, and both are connected to the east-facing patio that boasts a covered seating area complete with fireplace, a firepit, a hot tub, and access to the yard below.
Quality of light, both natural and artificial, is of high importance to the clients. Although the trees to the south and east block winter sun, high windows help to capture as much natural light as possible. In the summer, wide overhangs block direct sunlight but still allow plenty of reflected daylight to brighten the interior of the house. When the sun sets, carefully placed lights create individually-adjustable layers of illumination.
Garmin AT Addition
GARMIN AT ADDITION
SPECS
67,000 s.f.
CONTRACTOR
Triplett Wellman Inc.
PHOTOGRAPHY
This new facility has offices and support spaces for up to 150 engineers and a call center for more than 200 staff. Two-story skylit spaces in the center of the building support collaboration and fill the building with daylight. Situated around a newly-designed sports field, the building creates a cohesive campus supportive of Garmin’s goal of providing a dynamic and innovative work environment.
Garmin AT
Garmin AT designs and manufactures aircraft navigation equipment at this facility located on the grounds of Salem Airport. Anderson Shirley Architects worked with Howard Smith Architect on this remodeling and expansion project, which more than doubled the size of the original facility. Both the original building and the additions were clad with a low-maintenance siding material and new windows, uniting the structure and creating a new aesthetic for the building reflective of its current function. The interior was remodeled to create a simple, straightforward layout. A new lunch / meeting room with a curved glass wall provides 180-degree views of the airport runways, and provides an inspiring place for the building occupants to gather.
The building was honored with a Merit Award, given by the Salem Chapter of the American Institute of Architects in 2010.
Categories
- Architecture (1)

