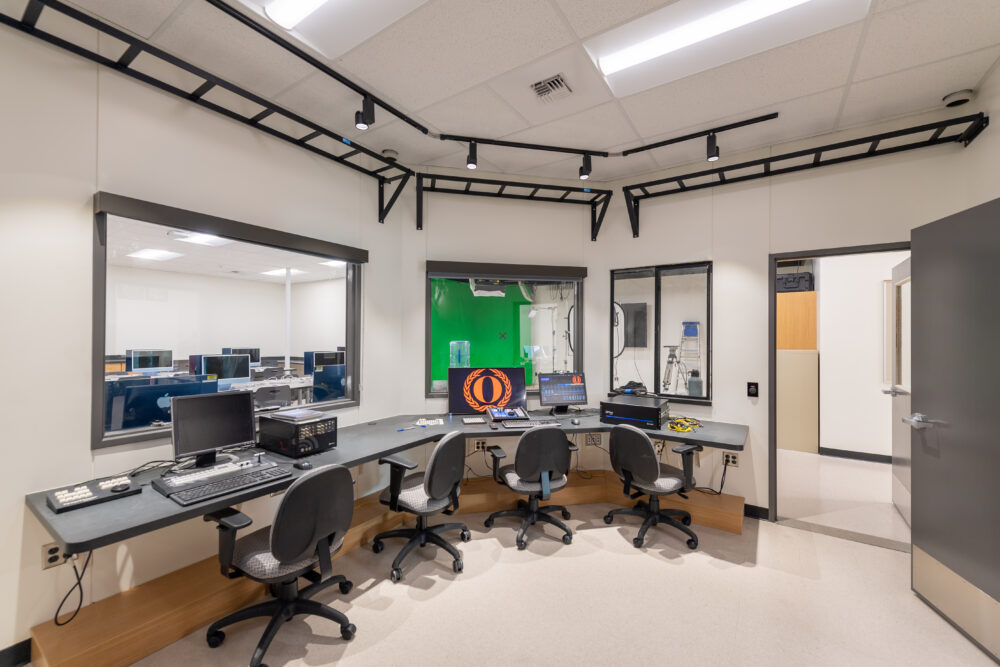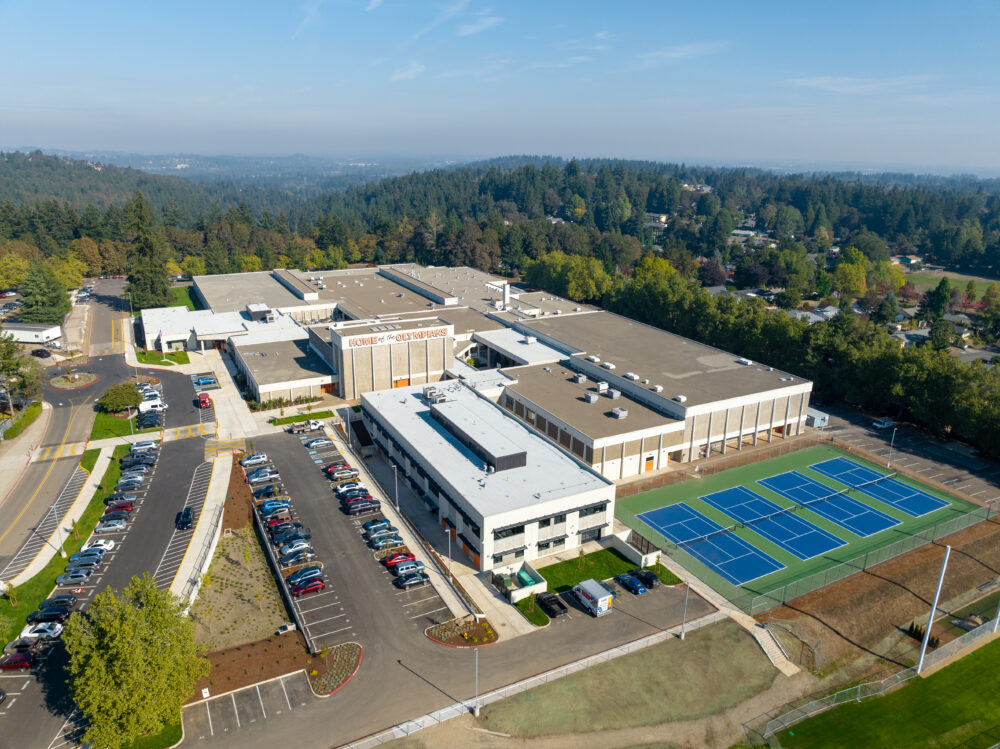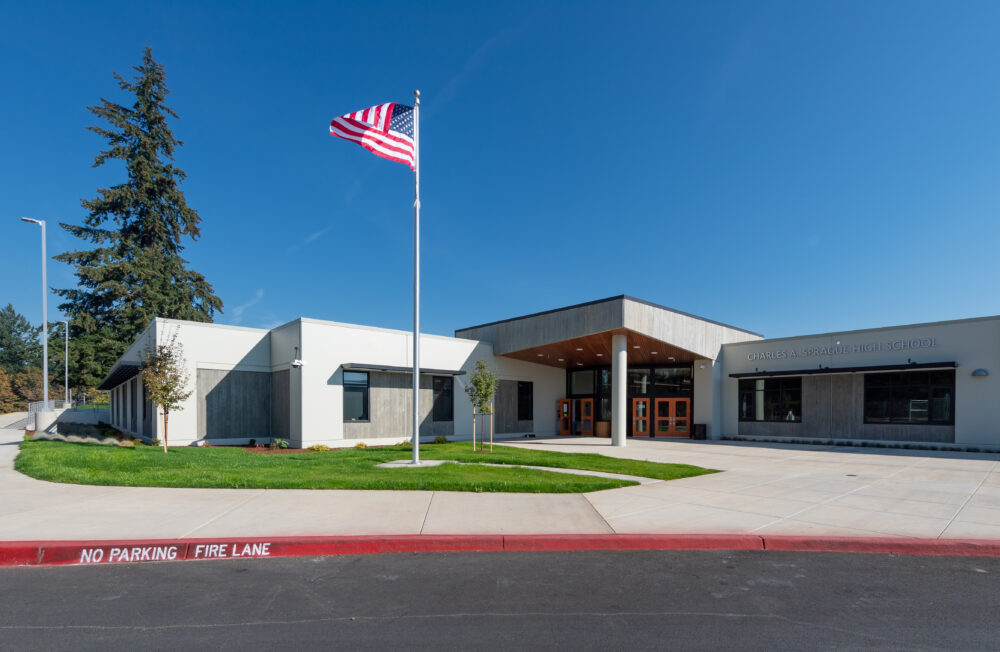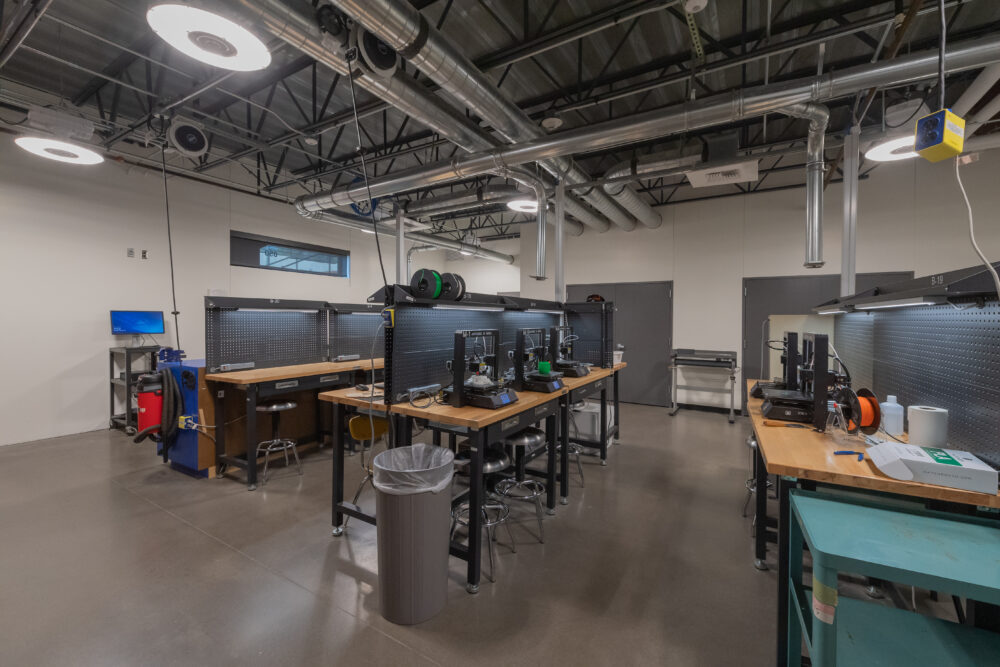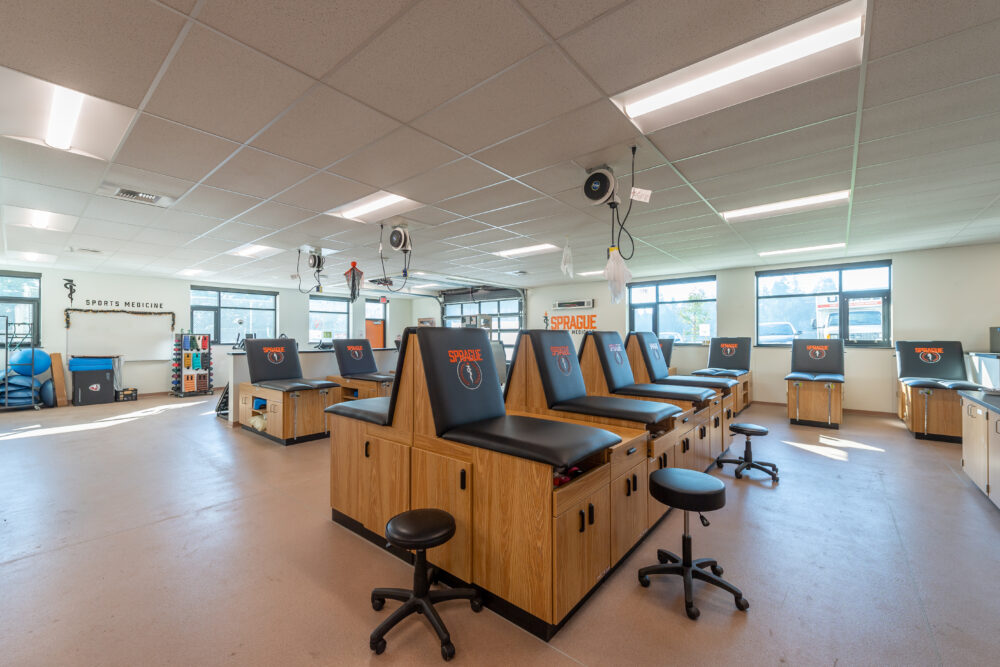SPRAGUE HIGH SCHOOL
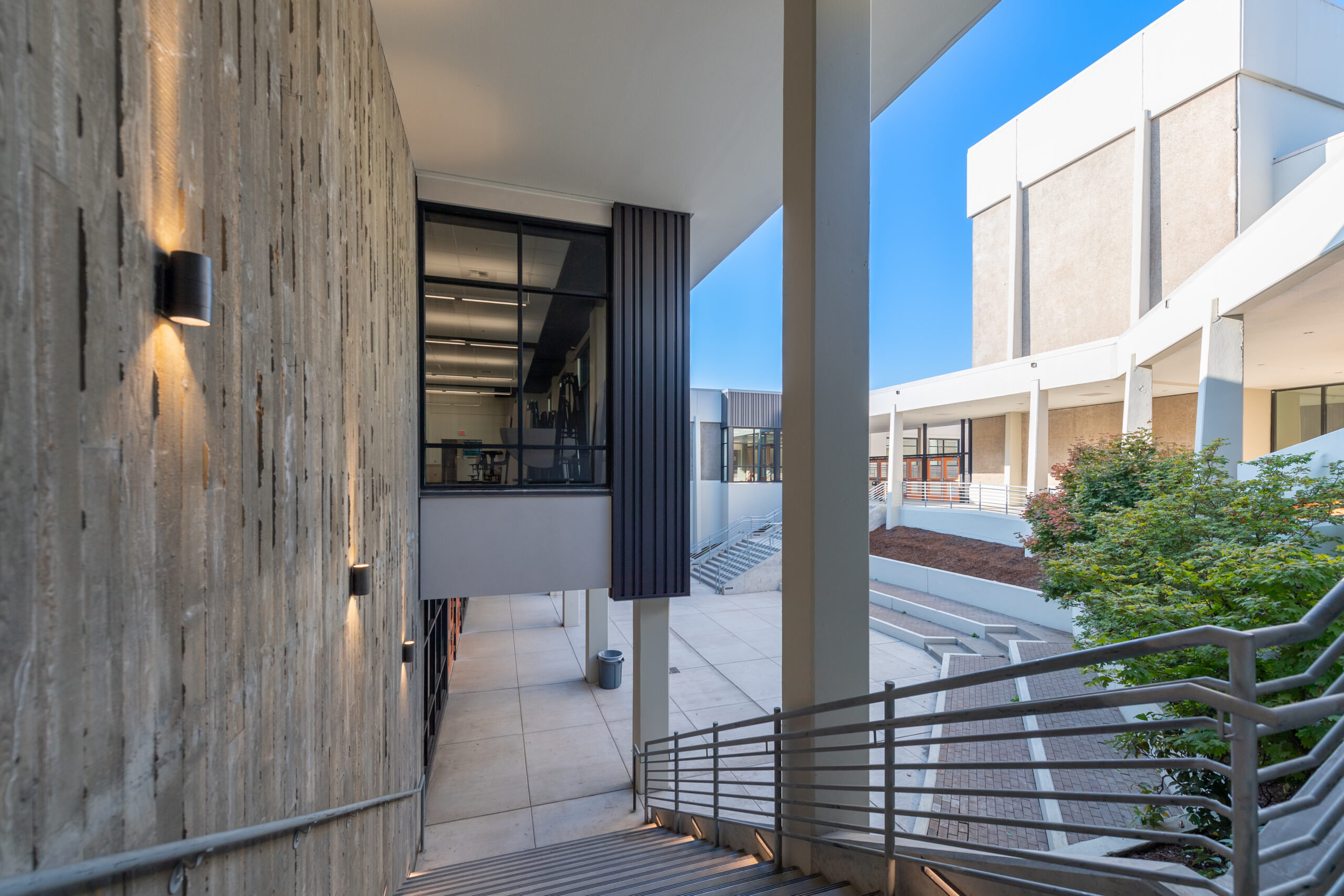
MATT SWAIN | PHOTOGRAPHER
PENCE CONSTRUCTION | CONTRACTOR
55,000 SF | NEW ADDITIONS
235,000 SF | RENOVATED SPACE
Sprague HS posed a unique challenge due to new additions at three separate locations on the existing building. The placement of additions sought to maintain natural daylight into new and existing spaces wherever possible.
SCOPE DESCRIPTION:
55,000 SF additions, including 14 new general classrooms, 2 new Science Labs, 3 expanded CTE spaces, expanded Commons and Kitchen areas, and expanded spaces to support Special Education. The Admin addition relocated and expanded the main entry to improve security and wayfinding, and increased admin and office areas to support the growing student body.
Renovations of the existing building included roofing replacements, HVAC improvements, intercom system upgrades, and seismic strengthening. Sitework included additional parking, improved traffic flow for drop-off and pick-up, and a new fire truck turn-around.

