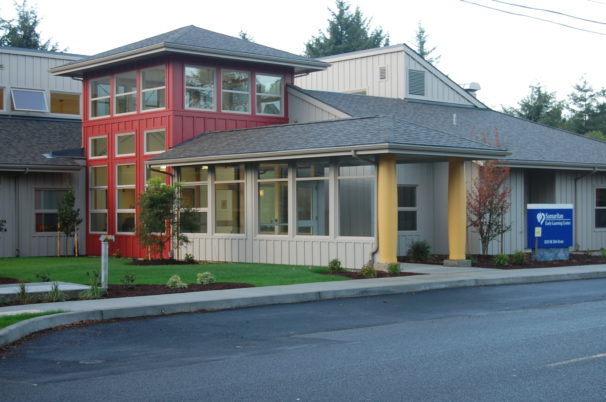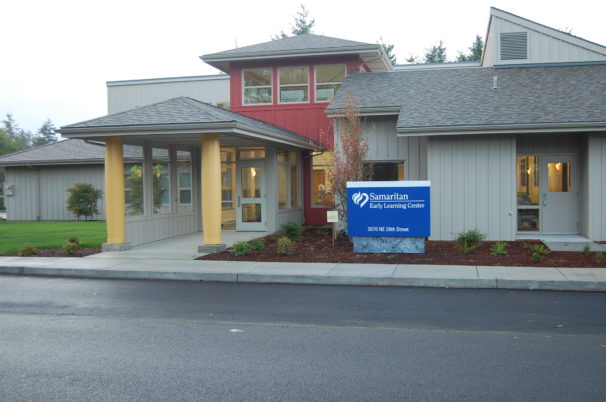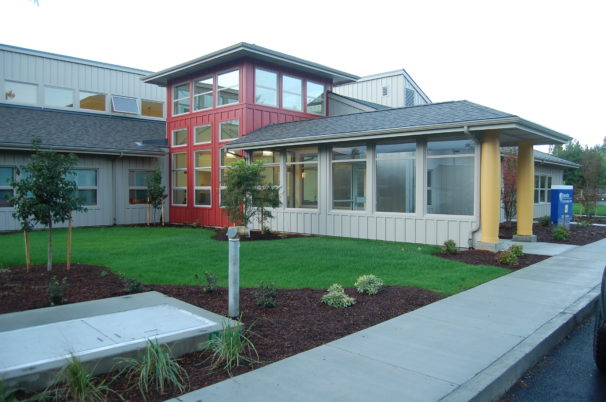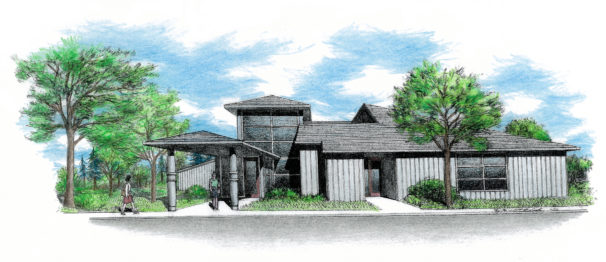



LEARN
Samaritan Early Learning Center
Constructed in 2011, this wood-frame structure uses some of the same design elements as the adjacent hospital, but incorporates playful colors and shapes to reflect its youthful inhabitants. In this remodel we added classrooms to the existing building and updated flooring, plumbing, mechanical, electrical, and interior painting. Natural ventilation and extensive windows take advantage of the temperate coastal environment and inspiring landscape.
SPECS: 3,130 s.f.
CONTRACTOR: Quade Commercial Construction
PHOTOGRAPHY: Anderson Shirley Architects




