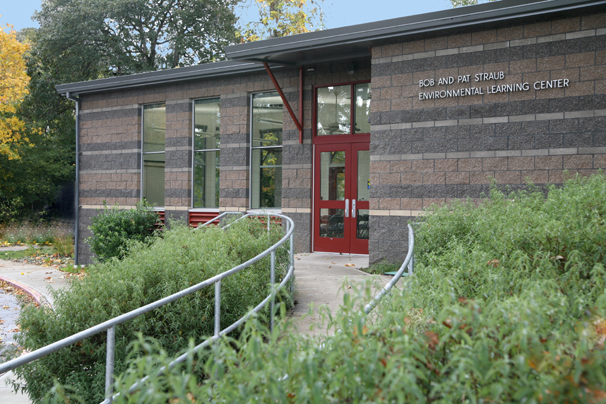
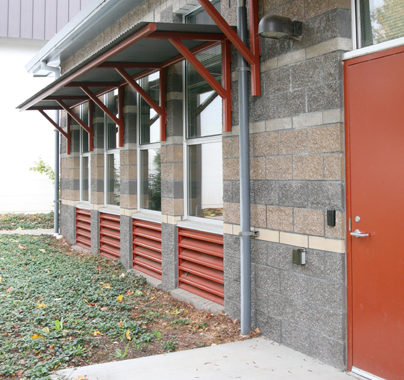
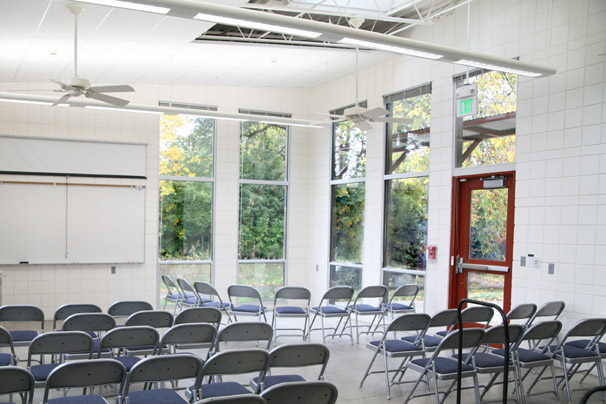
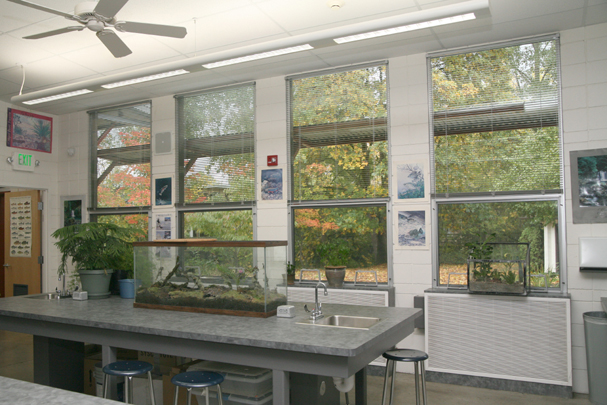
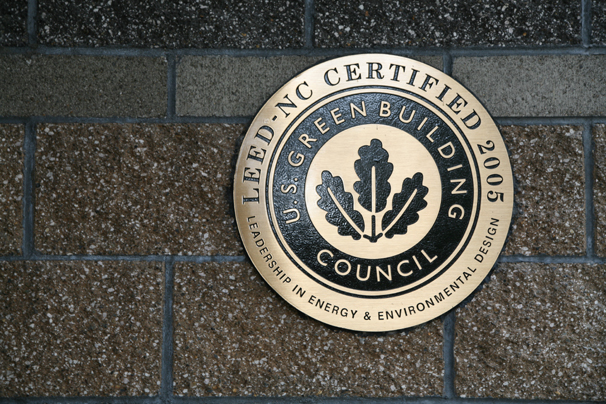
ENVIRONMENTAL LEARNING CENTER
SPECS
3,130 s.f.
PHOTOGRAPHY
Diane Inskeep Photography
The challenge for this project was to create an environmentally-friendly, LEED-certified building in a flood zone, with a very limited budget. The materials used for the structure are simple, durable, and provide thermal mass – all important elements of the building’s sustainability. The building’s thermal mass, in tandem with computer-controlled natural ventilation, mean that no mechanical air conditioning is required.
The layout of the building is extremely efficient and allows spaces to be used in multiple ways, resulting in lower construction cost and reduced energy consumption. Daylight is carefully worked into the building’s design to reduce the need for electric lighting and to further the well-being of teachers and staff. Even the landscaping is designed with the environment in mind, and requires no irrigation maintenance.
John Shirley had design and project management responsibilities for this project while employed by Architects Four, LLC.
