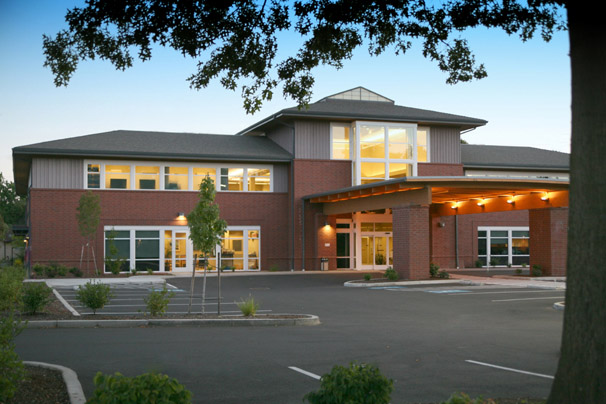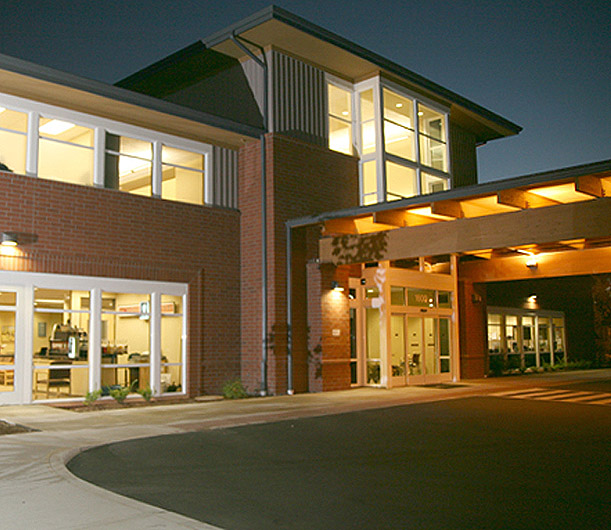

HOPE ORTHOPEDICS
SPECS
30,000 s.f.
CONTRACTOR
PHOTOGRAPHY
Diane Inskeep Photography
This clinic is an expansion of a former state office building. We added 10,000 square feet to the original building, creating a total of 30,000 square feet of space. A new brick skin and covered entry transform the formerly dowdy exterior, while a two-story skylit lobby creates a dynamic waiting area for clients of the clinic. Natural light is an important element of all areas of the building. Glass partitions, windows between spaces, and exterior light control devices modulate and direct daylight throughout the interior.
The building houses a fully comprehensive outpatient orthopedic practice, including MRI, X-ray, lab, and physical therapy facilities.
